Have you ever been told, "The grass doesn't grow under your feet"? Well, that is true for me and my husband. We are always working on something, like my post demonstrated on
Monday. Now that "something" is our kitchen. {{applause}} I am so absolutely excited to begin this venture that started a few years ago. Today, I want to show you the before(s) - yes, plural because there's more than one - and we're going to focus on our kitchen flooring. Looking to do your kitchen too? We are sharing our tips on how you can choose the right kitchen flooring to suit your style and budget.
If you want to get caught up to speed on the rest of our home remodel, you can visit our
master bedroom,
bathroom,
boys' room, and
patio. Let us know what you think while you're there!
BEGINNINGS
Our story begins in 2003 when we bought our house with one kid in tow and another on the way. This is what we saw in the kitchen...
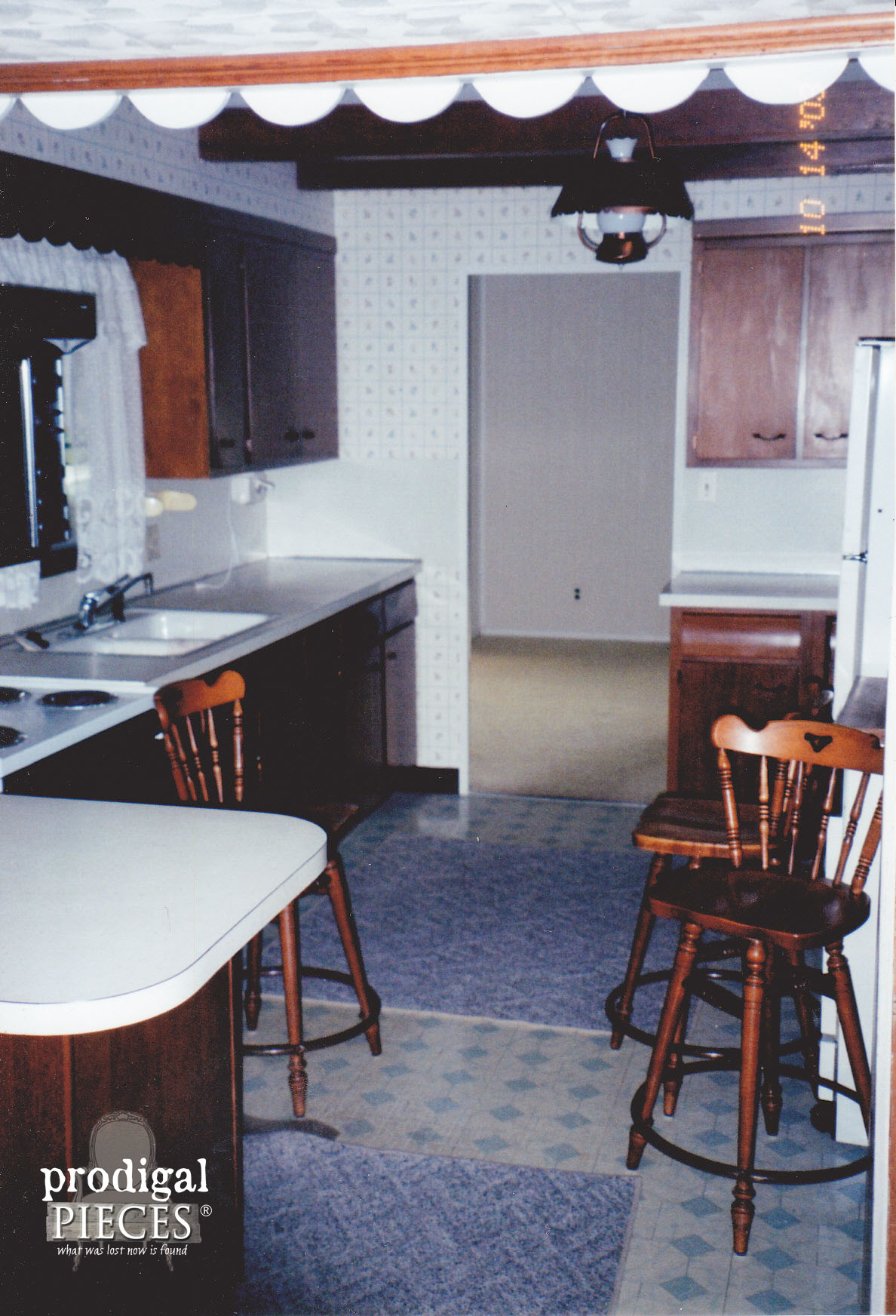
...yes, this is before we had a digital camera - I'm dating myself. ahem. We've got dark cabinets, linoleum, white laminate, and a whole lotta 80's going on. If you were to do a 180° turn, you'd see the dining area.
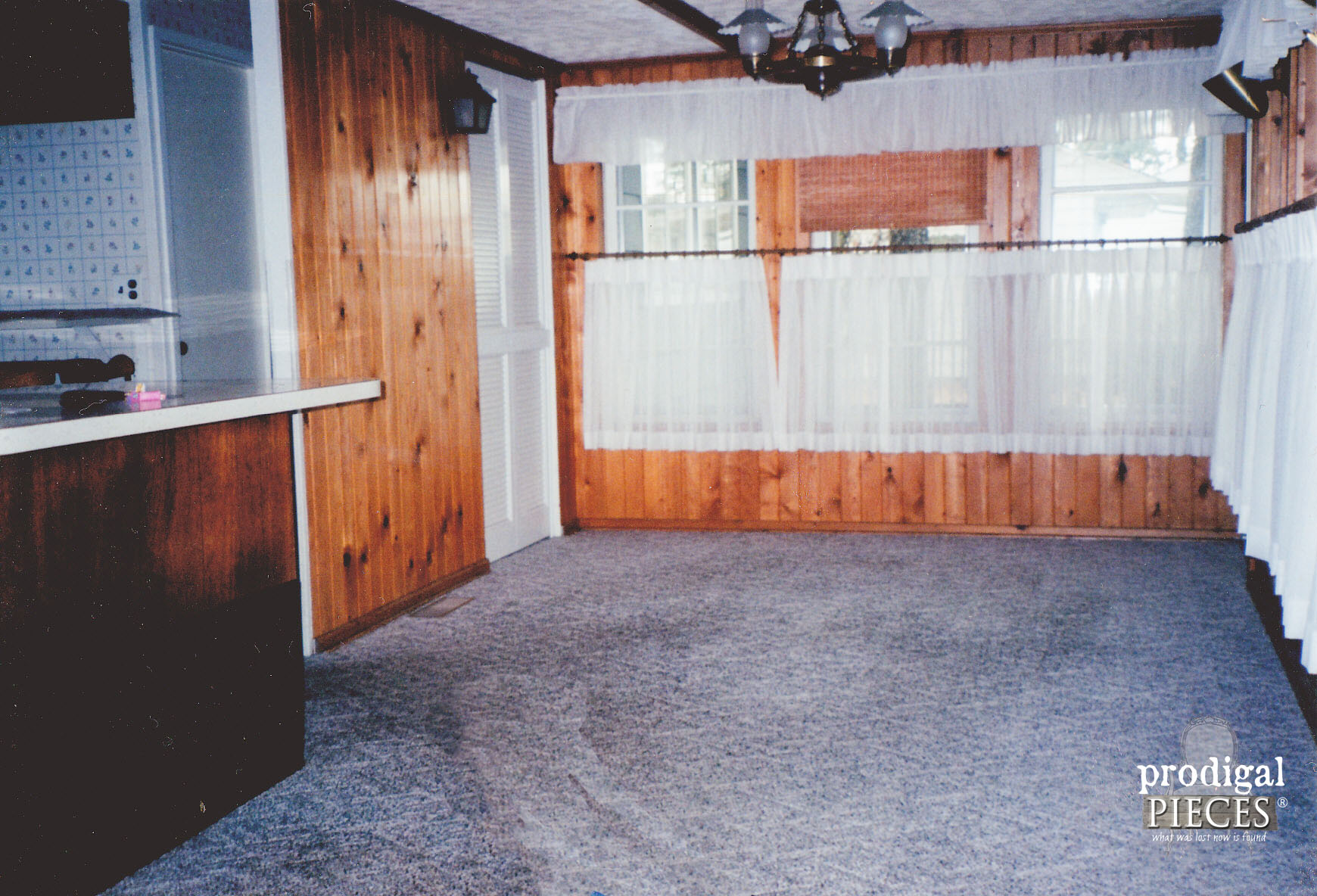
BLUCKY CARPET
This used to be a screened in porch at one time, hence the outdoor light fixture and faux door where the exterior door used to be. This berber carpet ran down the steps connected to our family room and could also be found in our bathroom. yuck.
We wanted to open up the space and create more of a unified room, so we took out the wall on the left and put up a header to divert the weight of the house. Since we were changing it up, I decided to add a faux panel to the cabinets and paint them an creamy white. We added a new sink and faucet, and light fixtures, but we didn't stop there. New laminate countertops were added, new drawer fronts, hardware, flooring, and added wallpaper to create a country feel, not to mention new window and door.
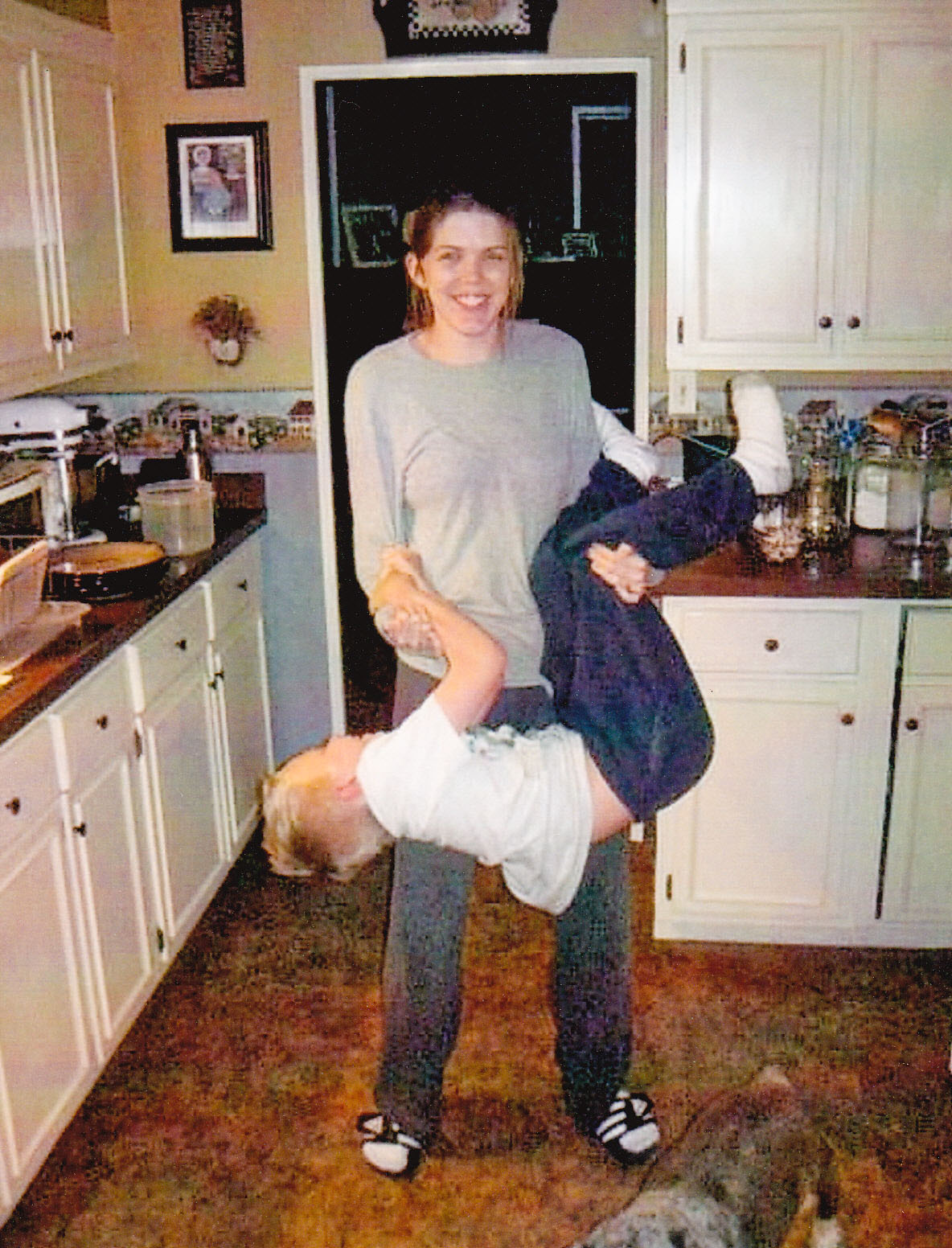
FUTURE
We were planning to sell our home, and this primitive country theme was the popular in our area at that time. Not decorating for me was feeling like you're living in somebody else's house. Not cool. And, for the life of me, I couldn't find our listing photos, but me goofing around in there gives you the idea.
Now here is our kitchen present day.
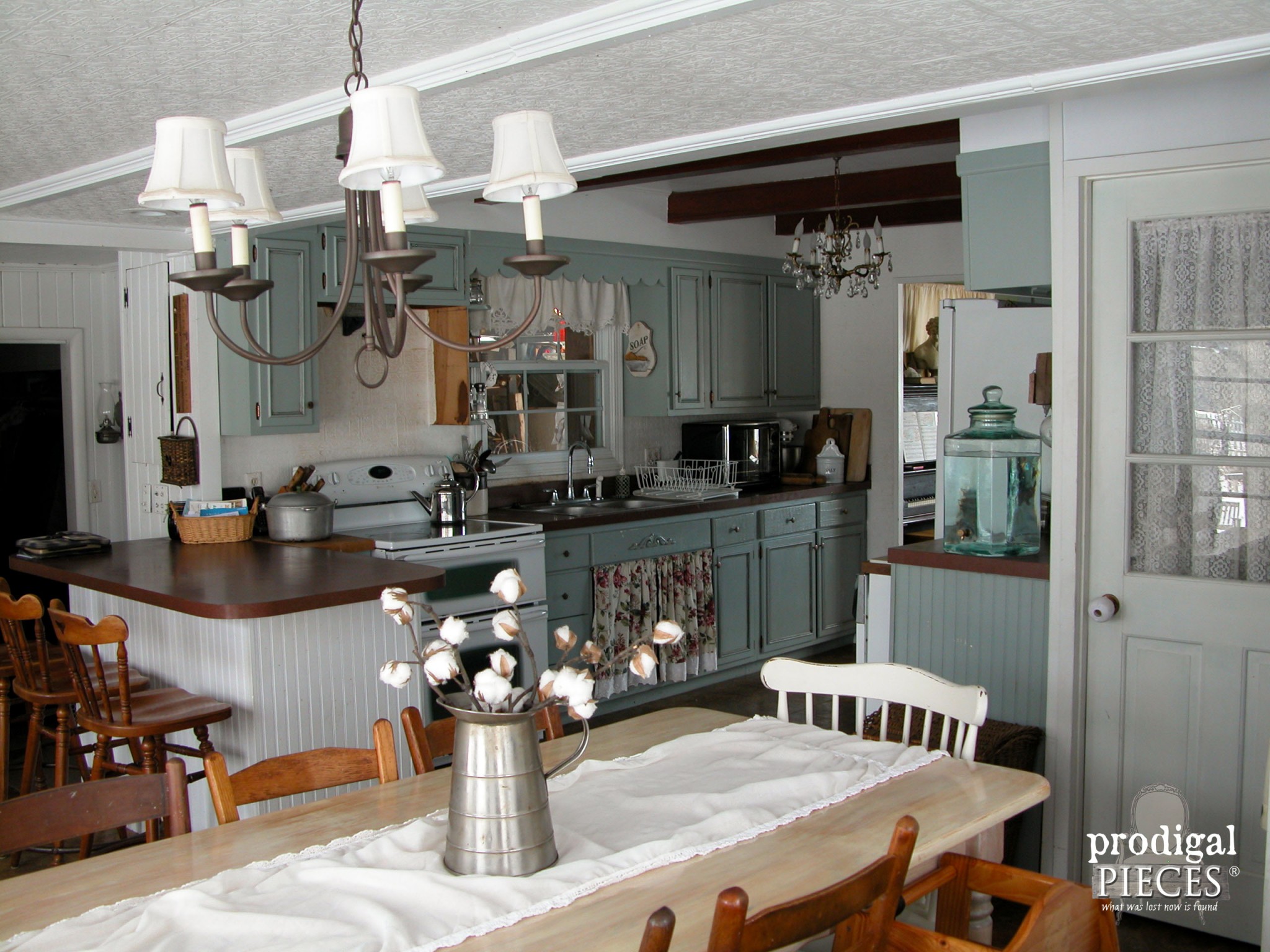
Obviously, we didn't sell because God didn't have it in His plans for us. After 175 showings and a handful of near misses, here we are. I was tired of living in someone else's house and trying to sell after 4 years off and on, so I painted and painted. All that pine paneling in our dining area and down into our family room became new. I painted the cupboards and wallpapered - AGAIN. This time, it's going to be for my family and me.
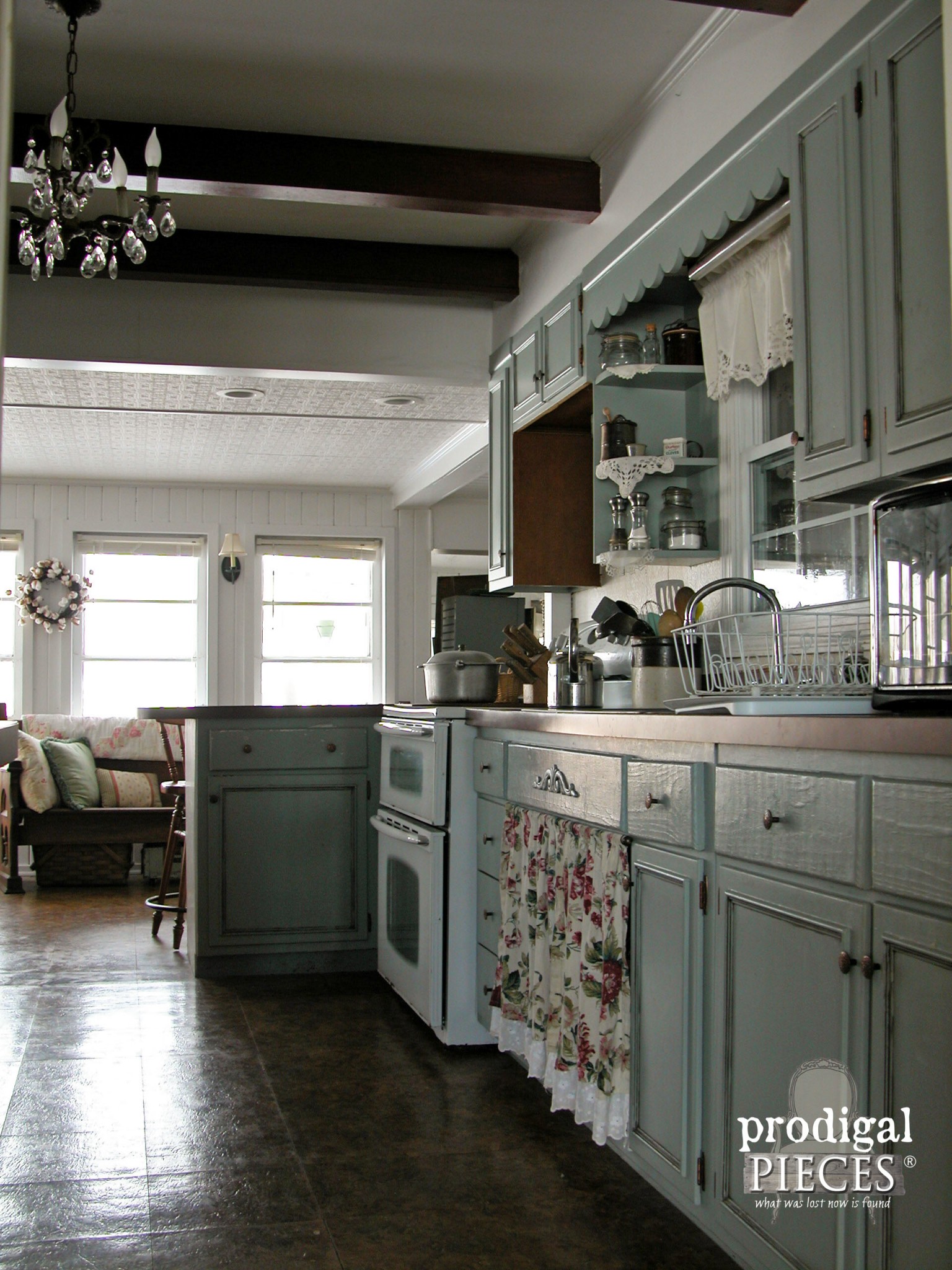
You might say, it looks good as is...well, yes at a glance. Our kitchen flooring is worn to the bone after 11 years and 6 kids later. Our sink is damaged and plumbing is leaking, our counters have worn through to the bottom layer where I knead our bread...I could go on. Point is, time for an update.
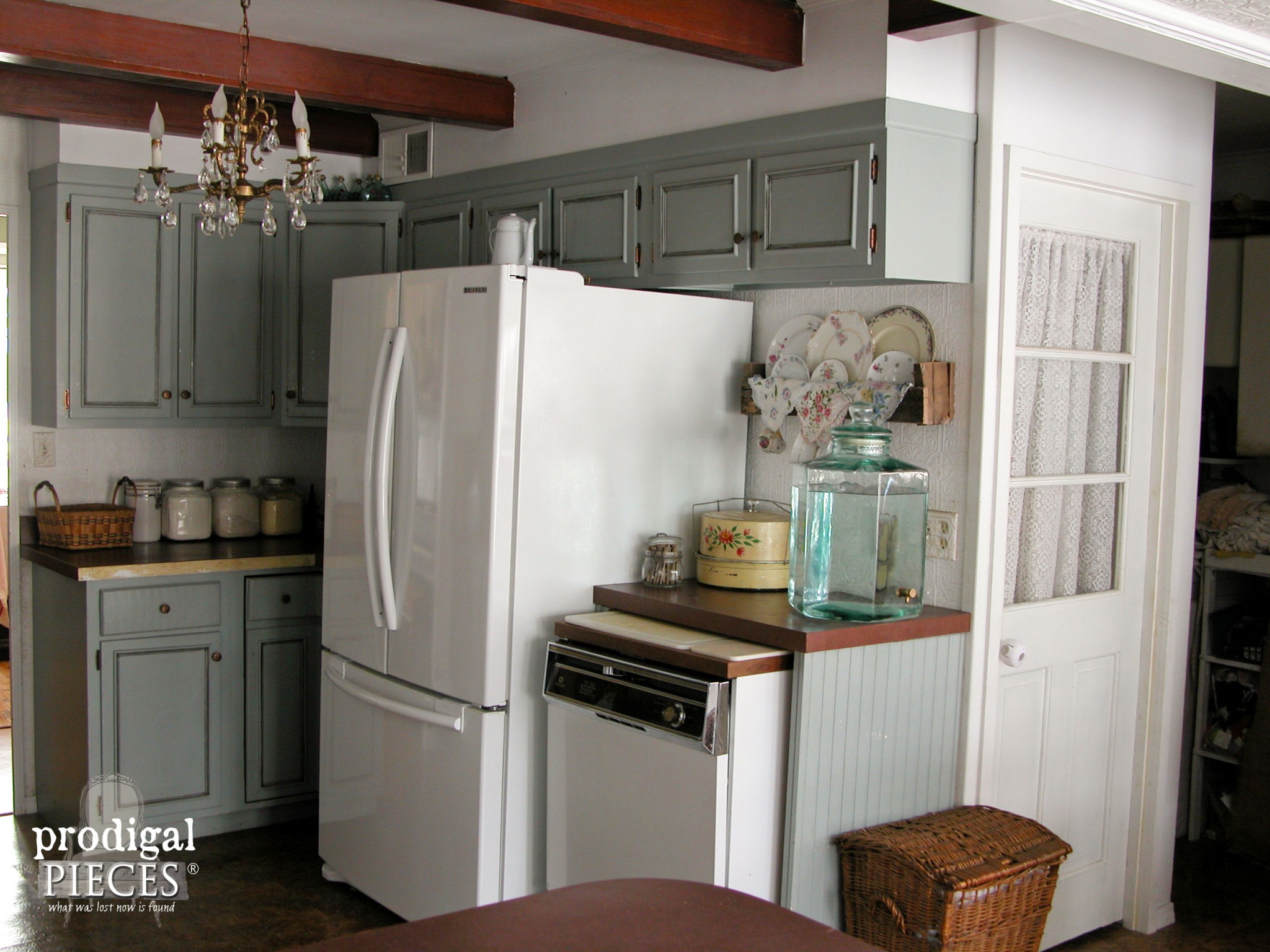
DIY FUN
I just recently put up that chandy and gave away the fixture. Our 1983 fridge died recently so we got a new one. That portable dishwasher is as loud as a freight train and on its last leg. (we run them into the ground around here) Our double-oven vintage Tappan range bit the dust so we got this used one as temporary fix. See the empty spot where the Tappan range used to be? Ugly, ain't it?
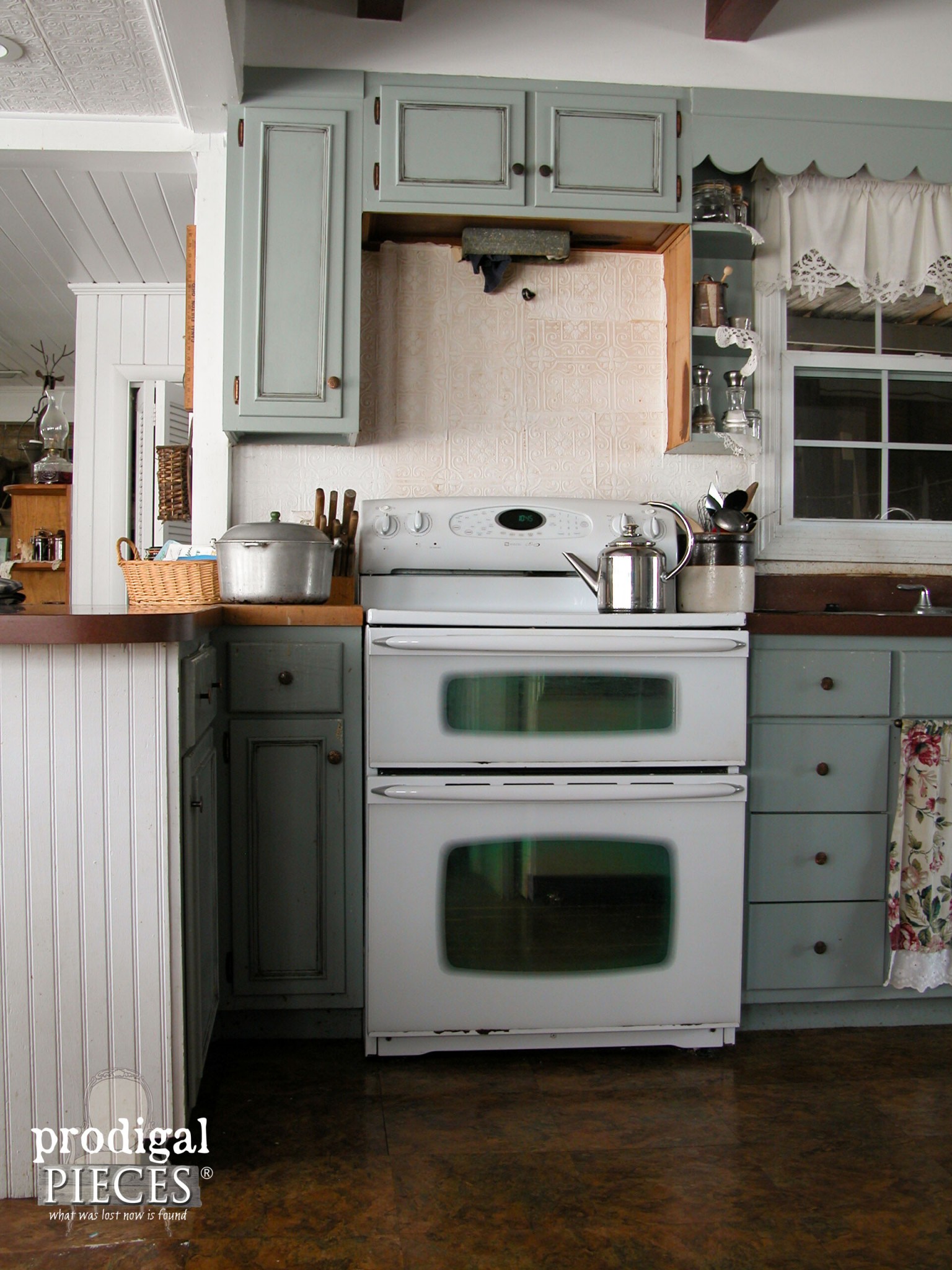
I think I have even convinced my hubby to tear out that peninsula (bar) and replace it with another style. Yay!! Nothing like cave dwelling to dig out your pots and pans. It is perfect for playing hide-and-seek though, just sayin'.
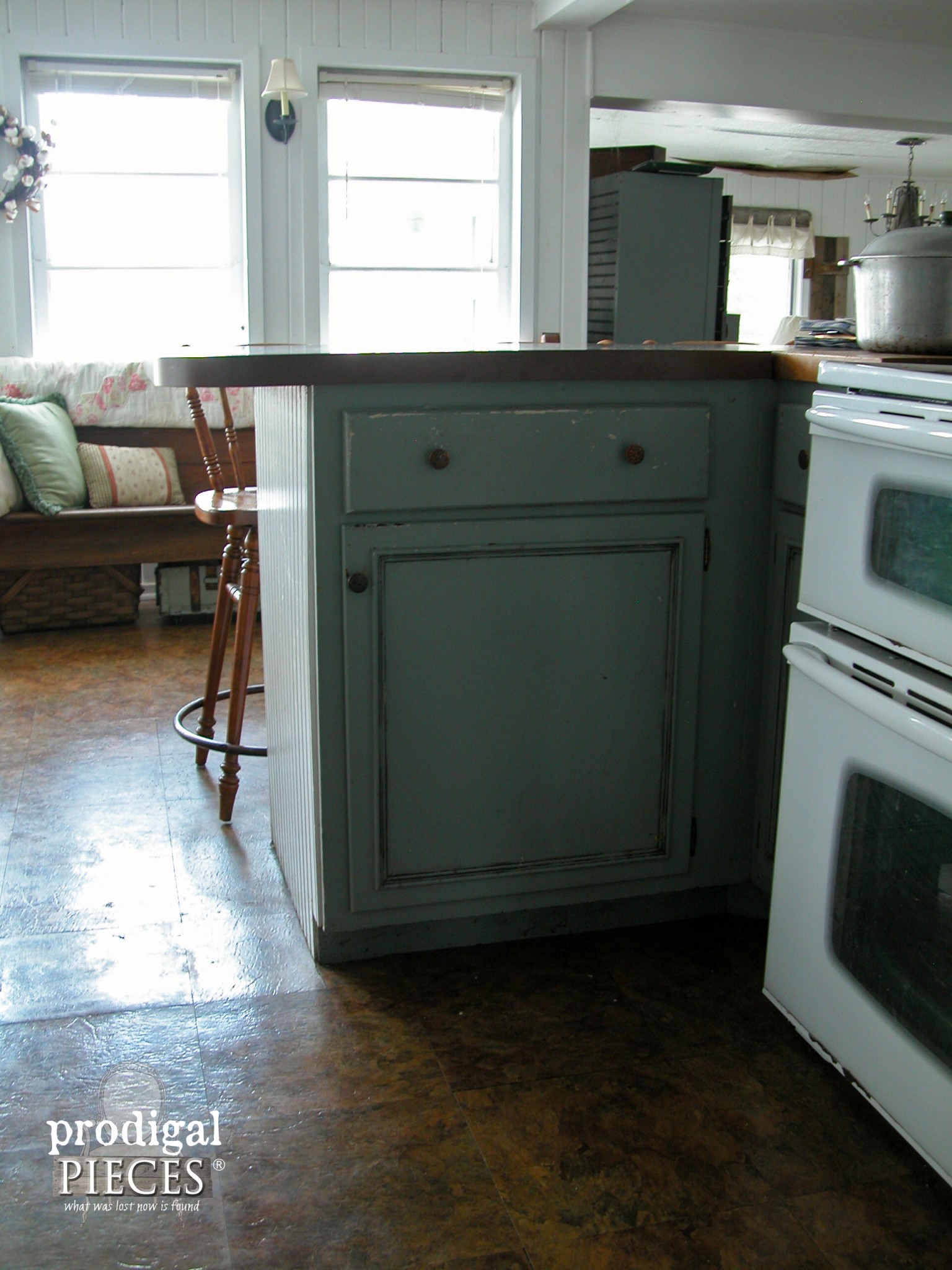
A week ago, I showcased how I refinished our dining room table and chairs complete with
tutorial. I couldn't be happier with the outcome.
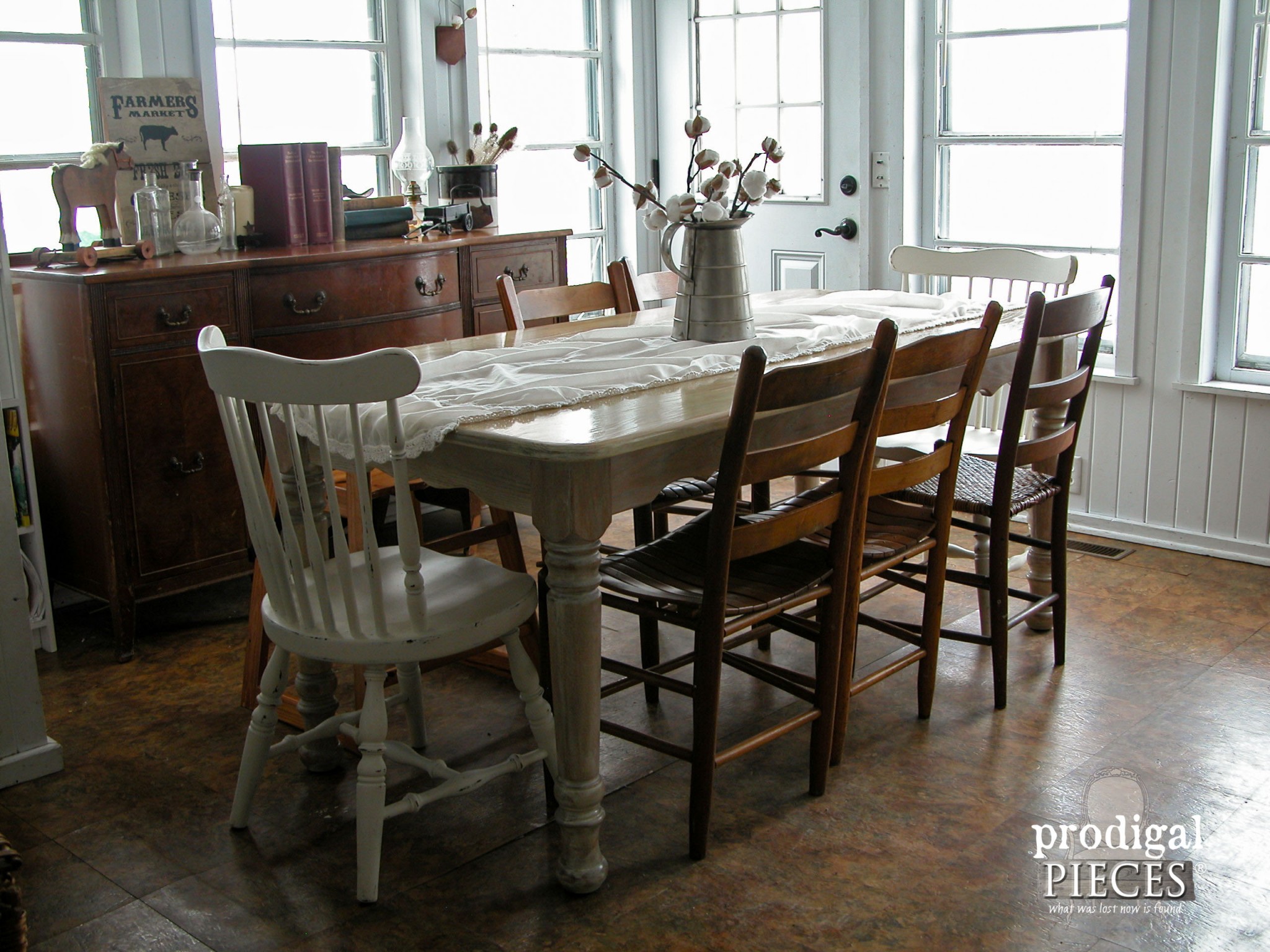
DOWN BELOW
Now check out the kitchen flooring. See how it is wearing and breaking? This is where our existing wall used to be and we have to get that level before adding our new.
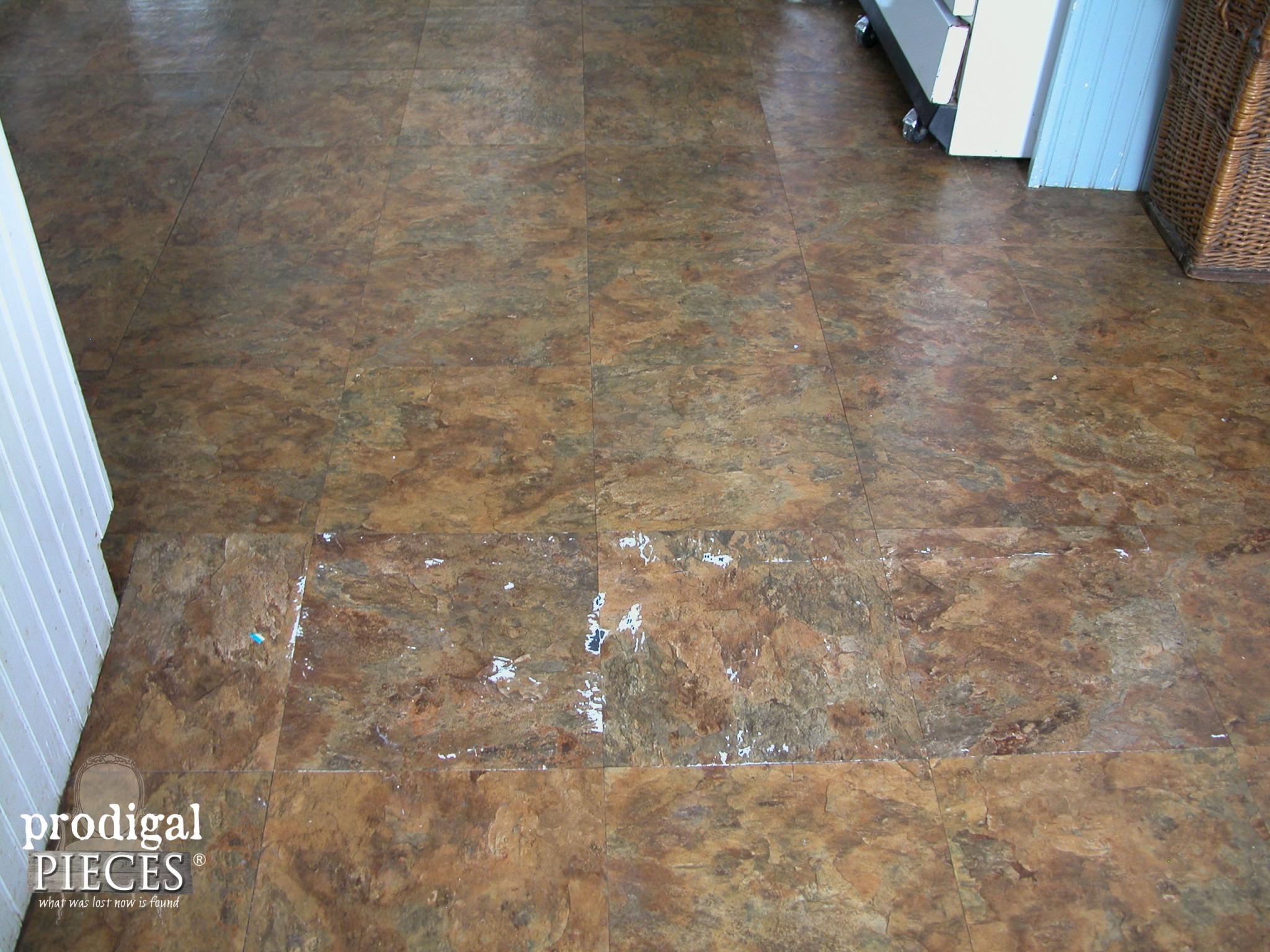
Our 6 kids have even seen fit to make sure pieces are missing on the steps. Time for an update, right?
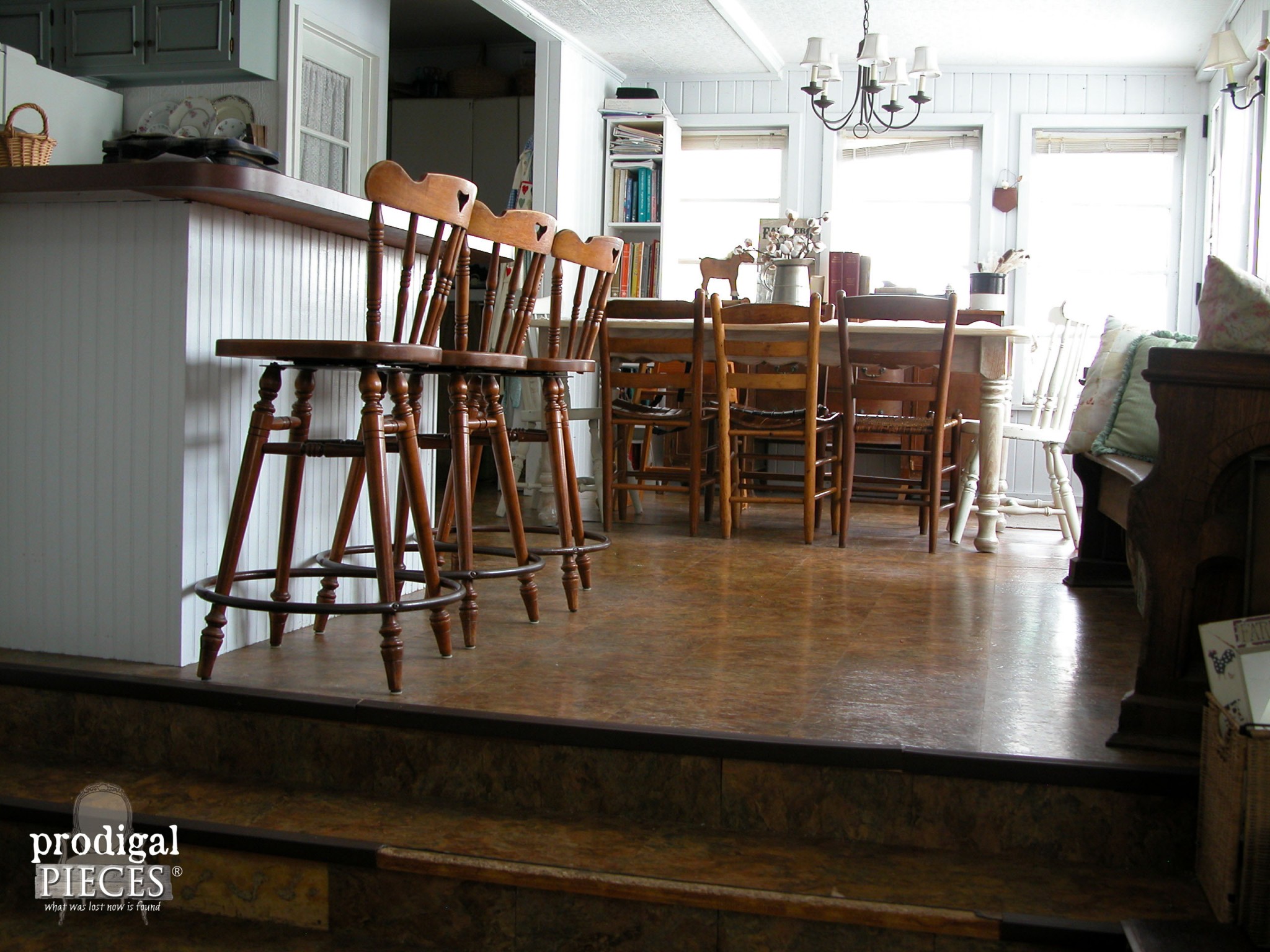
Now onto the fun part...the new kitchen floor!
Though tile was on our mind, we also looked at their laminate stock and hardwoods (be still my heart!) In the end we ended up with a porcelain tile to suit our needs.
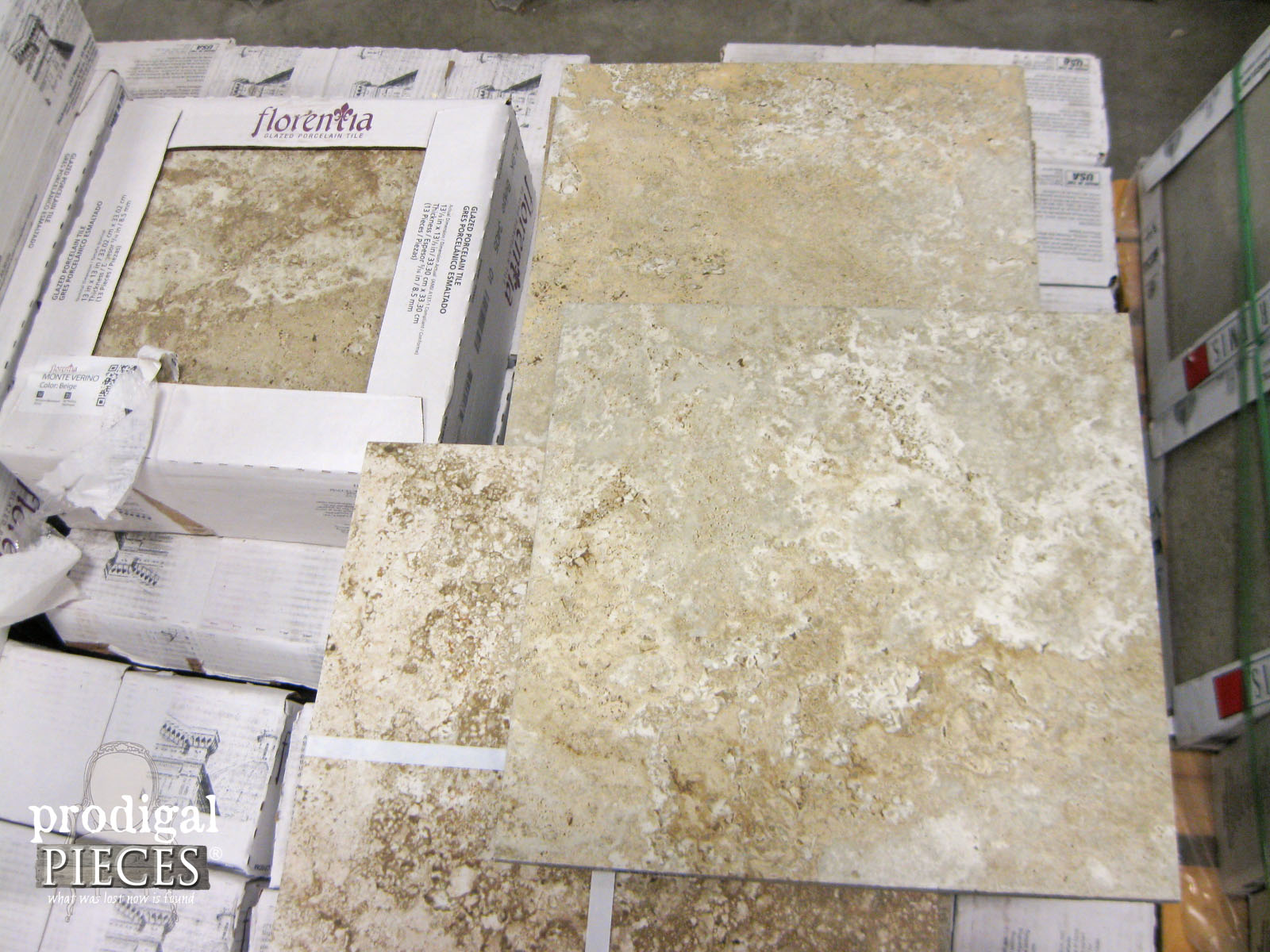
Things to consider when choosing your kitchen flooring:
- Is your kitchen an open floor plan or does it connect to another room with different flooring? You will need to consider transition points and thickness of each floor.
- What is under your current flooring? For laminate, hardwoods, and vinyl, you can apply it directly over your subfloor with a layer of underlayment. For tile, cement board is the best choice.
- What level of maintenance suits you? For lower maintenance, pick hardwood, laminate, or vinyl. Medium maintenance is porcelain and ceramic because of the grout. Higher maintenance would be stone that would need a sealant initially and renewed periodically or buffed to keep the shine, like marble.
- Do you want radiant heat in your kitchen? You can use tile, laminate, and even hardwood too.
- Are you concerned about water damage? Most say wood floors are a no-no in the kitchen, but you can certainly use them with precautions taken. There is also a 100% waterproof engineered hardwood available that works well too. As always, tile is an excellent choice for the kitchen when installed correctly.
- Looking for long-lasting durability? Stone is by far the best choice, followed by porcelain and hardwood, then laminate and vinyl.
- On a tight budget? There are so many choices out there that can be less than a dollar a square foot, so there's certainly something to suit any budget-savvy style. You can make it work for you.
I hope you've enjoyed seeing the our beginning and we look forward to sharing our end results. Now it is
GAME ON with our kitchen flooring.
To get these DIY tips & tricks in your inbox, be sure to
sign up for my newsletter. PLUS, you will get your FREE Furniture Buying Checklist and special discount to
my shop. Until next time!

More of our remodeling projects like our kitchen flooring:
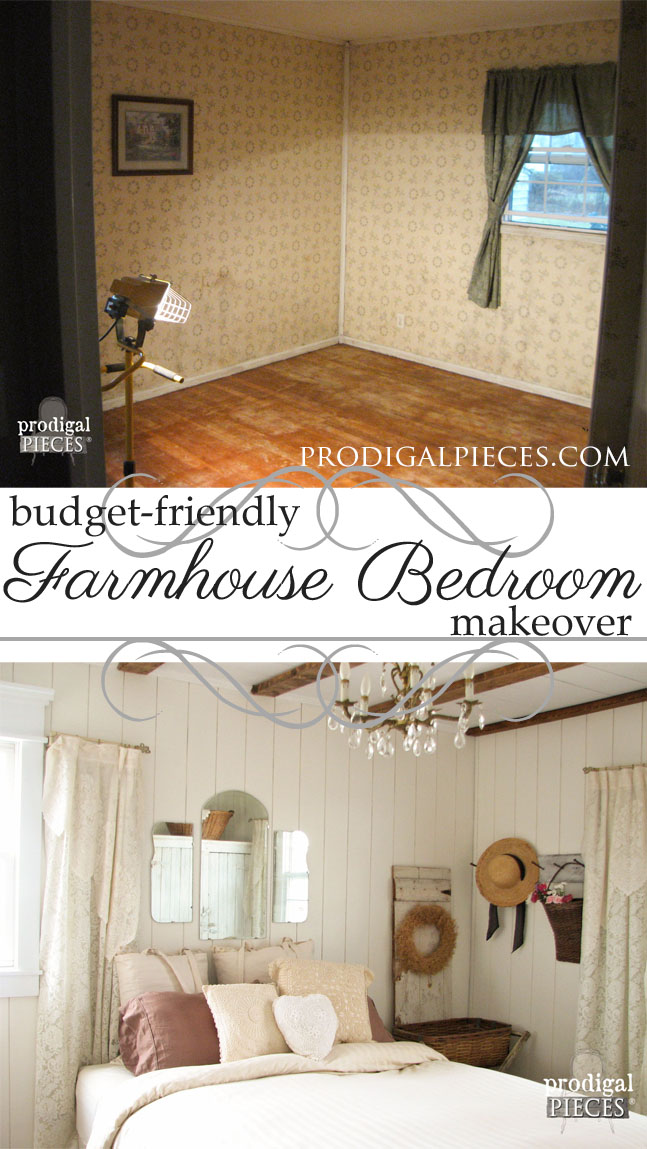
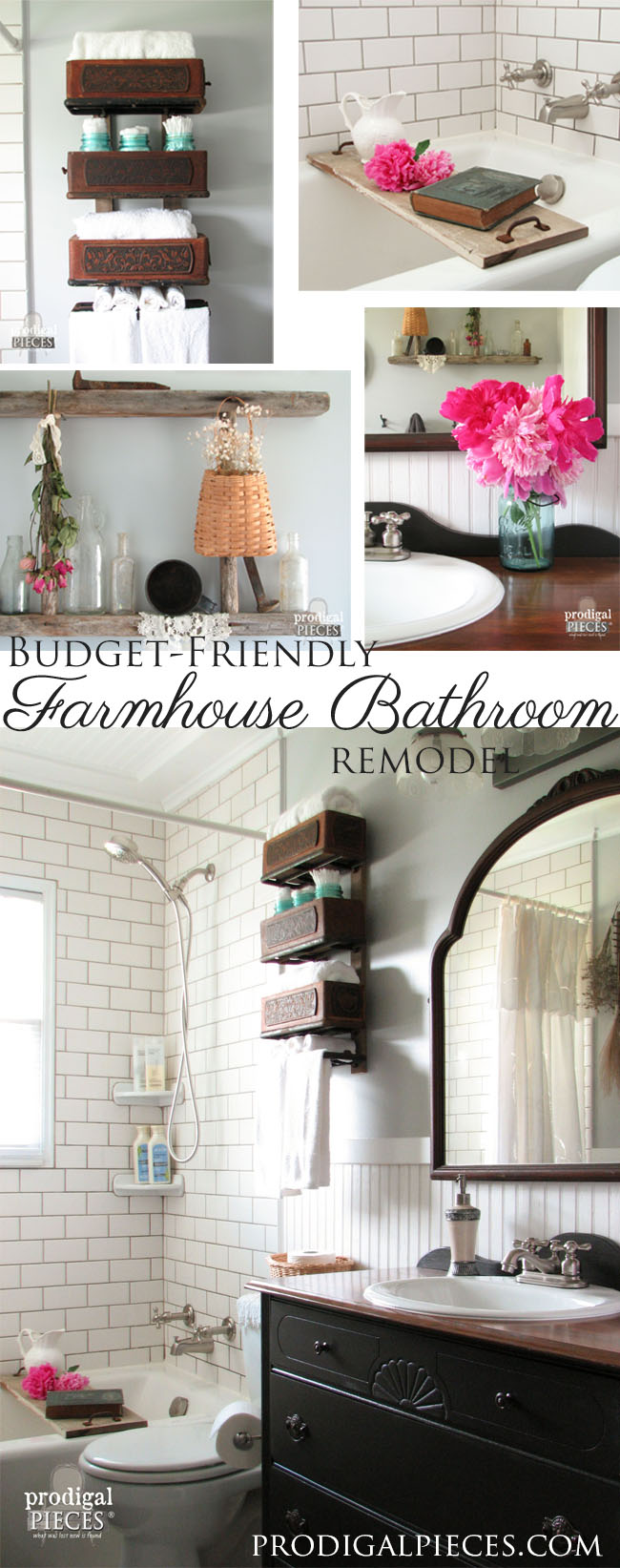
 ...yes, this is before we had a digital camera - I'm dating myself. ahem. We've got dark cabinets, linoleum, white laminate, and a whole lotta 80's going on. If you were to do a 180° turn, you'd see the dining area.
...yes, this is before we had a digital camera - I'm dating myself. ahem. We've got dark cabinets, linoleum, white laminate, and a whole lotta 80's going on. If you were to do a 180° turn, you'd see the dining area.
 Obviously, we didn't sell because God didn't have it in His plans for us. After 175 showings and a handful of near misses, here we are. I was tired of living in someone else's house and trying to sell after 4 years off and on, so I painted and painted. All that pine paneling in our dining area and down into our family room became new. I painted the cupboards and wallpapered - AGAIN. This time, it's going to be for my family and me.
Obviously, we didn't sell because God didn't have it in His plans for us. After 175 showings and a handful of near misses, here we are. I was tired of living in someone else's house and trying to sell after 4 years off and on, so I painted and painted. All that pine paneling in our dining area and down into our family room became new. I painted the cupboards and wallpapered - AGAIN. This time, it's going to be for my family and me.
 You might say, it looks good as is...well, yes at a glance. Our kitchen flooring is worn to the bone after 11 years and 6 kids later. Our sink is damaged and plumbing is leaking, our counters have worn through to the bottom layer where I knead our bread...I could go on. Point is, time for an update.
You might say, it looks good as is...well, yes at a glance. Our kitchen flooring is worn to the bone after 11 years and 6 kids later. Our sink is damaged and plumbing is leaking, our counters have worn through to the bottom layer where I knead our bread...I could go on. Point is, time for an update.

 I think I have even convinced my hubby to tear out that peninsula (bar) and replace it with another style. Yay!! Nothing like cave dwelling to dig out your pots and pans. It is perfect for playing hide-and-seek though, just sayin'.
I think I have even convinced my hubby to tear out that peninsula (bar) and replace it with another style. Yay!! Nothing like cave dwelling to dig out your pots and pans. It is perfect for playing hide-and-seek though, just sayin'.
 A week ago, I showcased how I refinished our dining room table and chairs complete with tutorial. I couldn't be happier with the outcome.
A week ago, I showcased how I refinished our dining room table and chairs complete with tutorial. I couldn't be happier with the outcome.
 Our 6 kids have even seen fit to make sure pieces are missing on the steps. Time for an update, right?
Our 6 kids have even seen fit to make sure pieces are missing on the steps. Time for an update, right?
 Now onto the fun part...the new kitchen floor!
Though tile was on our mind, we also looked at their laminate stock and hardwoods (be still my heart!) In the end we ended up with a porcelain tile to suit our needs.
Now onto the fun part...the new kitchen floor!
Though tile was on our mind, we also looked at their laminate stock and hardwoods (be still my heart!) In the end we ended up with a porcelain tile to suit our needs.






